Having recently completed a renovation of the rear of their house, the Owners decided to focus their attention on the rest of the home, and how to further retrofit to be more energy efficient to reduce their heating and cooling energy bills.



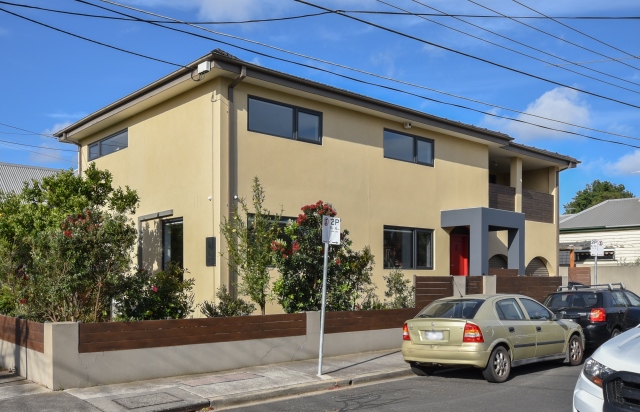
The existing brick veneer dwelling was built using the standard windows at the time with aluminium frames with single glazing. Whilst the new windows in the renovated part of the house are double-glazed, the existing windows were a source of significant heat loss in winter and some heat gain in summer.
To help make the most of the upgrade when they replaced the windows, the owners contacted Re-Architecture for advice on the window type, location and sizing of the new double-glazed windows.
How glazing affects heating & cooling
In winter we heat our homes to make them comfortable for us, so inside is usually warmer than outside. Heat energy will travel from warm to cold, and will try to find the easiest path to do so. This is usually through gaps in the building envelope, and through surfaces that have little resistance to transferring heat, such as single glazed windows. Single glazing has a high U-value (or lower R-value) in comparison to double-glazing. The U-value is insulation value for glazing that can be used to compare window performance (compare energy ratings of windows on the market at www.wers.net).
Double-glazing reduces the heat loss by adding a layer of air trapped between 2 layers of glass. The still air creates a barrier to transferring heat, otherwise known as insulation, as air doesn’t conduct heat very well and it is sealed in a space so cannot convect heat to another space either.
The Owners wanted to replace the single glazing with double glazing to start, but also wanted to consider what frame type they should use, and should they change the size of the windows.
How frames affect heating & cooling
Aluminium window frames are a common frame material, due to their availability and price point. The problem with aluminium frames is that they easily conduct heat, so in winter when you heat your house indoors, that heat gets conducted through the frames (and single glazing) and is then lost to the outdoors. In summer, heat is gained by the same transference through the frame and glazing to inside where it is unwanted.
Other types of window frames can also slow heat transfer. A thermally-broken aluminium frame has a separation between the internal and external parts of the frame, so heat is not easily conducted from one side to the other. Timber frames have a low conductance value so are more insulative to heat transfer. Composite window frames are made from an aluminium profile on the outside with a timber backing on the inside, so provide the insulation of a timber frame whilst being durable and low maintenance on the exterior. uPVC window frames are more common now in Australia and also have a low conductance, whilst being durable and low maintenance.
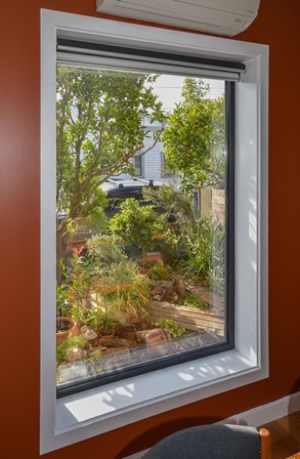
Orientation
The windows in the existing, un-renovated part of this house are facing west, south and east. West windows get a lot of sun in the afternoon, which can be good in winter, but in summer it means a lot more heat gain and therefore more reliance on the air-conditioner to keep comfortable on hot days. Unless you can shade your west windows in summer, it is better to keep window size and numbers on this side to a minimum.
The west windows to the ground floor dining room and one upstairs bedroom were reduced. The west window to another upstairs bedroom was removed, as the room had another window on the south side.
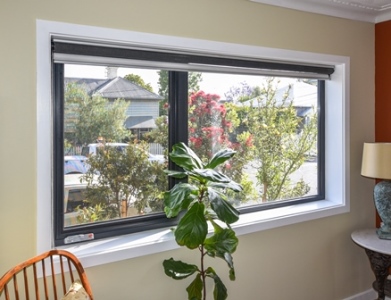
Window size
The southern windows to bedrooms and living areas were all reduced. The new window size still allows for a reasonable sized opening for cross ventilation inside during summer, and good views and daylight all year round. By reducing the window size, essentially removing the lower portion of the window, this took away a sizeable portion of glazing where heat was lost in winter. The lower portion of the window did not add much value for views and also being single-glazed was more of a safety risk (the glass did not appear to be toughened as required by current regulations). The infill wall should be installed with a good level of insulation – R2.5 will fit in a standard wall cavity. (Refer here for a sustainability priority guide for insulation types)
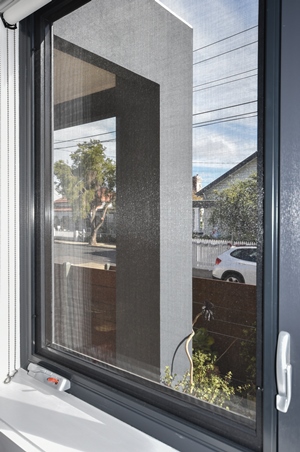
Opening type
Also recommended is to consider the type of window sash opening. The old windows were awning, meaning they hinged from the top and opened at the bottom. These types of windows don’t allow for a lot of fresh air to enter, as they are only open for a portion of the area of the window, and the opening is facing down. Alternatively, a casement window which is hinged on the side like a door, will open up further and to the side, allowing a breeze to be scooped inside. Louvre windows can provide good ventilation but may not seal well, and so could lose more heat in winter than the benefit gained for capturing breezes in summer.
Windows that are hinged, such as casement, awning and hopper (opening at the top, hinged at the bottom) will be able to seal better when they are closed, compared to sliding or double-hung/sash windows, where seals often wear away or move. Sashless and louvre window as mentioned, often aren’t able to seal well, as they have no frame around the pane of glass to provide a decent seal. (There may be products on the market that can seal well so do some research if you’d like this type of window).
Tilt & turn windows can be well sealed, but consideration needs to be given to space inside, as these windows open inside rather than out.
Windows for ventilation and passive cooling
It is important to consider windows on the opposite sides of a room or house, to allow the air that enters to also exit. This air flow through a space is called cross ventilation, and good cross ventilation will allow a reasonable volume of fresh air to pass through a room and take extra heat with the stale air outside. In summer this is an effective and no-energy solution to cooling your house, especially when there is a cooler ocean breeze outside.
In rooms where there is only one window, an open door to the room will provide the escape for that air. Here it is good to consider the layout of your house and where the breeze can pass through from one side of the house to the other.
Even double-glazed, well-sealed windows do not provide the insulation level a well-insulated wall can. This is the compromise that needs to be made to provide solar heat gain, daylight, fresh air and views. All these needs should be weighed up to find the best solution, with knowledge of specific site condition, such as prevailing breezes, shading, orientation, along with budget and personal needs and preferences.
Re-Architecture provides consultations or design services to assist with renovations and retrofit, to help you find the best solution for your house.

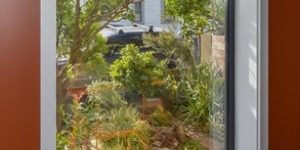
Hi, is it possible to to retrofit thermal aluminium frames to existing large aluminium framed double glazed sliding doors? Ie replace the existing frames using the same glass?
Hi. This would be a question for a window manufacturer, it’s not something I have come across before. It might depend on the age of the original doors, and the type of glass used. I imagine it might be time consuming for them to safely take out the glazing, move it and reinstall it into new frames, possibly having to cut the glass to suit a new frame style or even there’s a risk the glass is too short. Some companies may recommend just replacing to get the warranty as well. One company that does quality thermally-broken frames is Rylock, so you could get in touch with them and see what they advise. I hope this helps.
Thank you, this is very helpful. Kind regards, Peter